Does Reality Match the Concept?
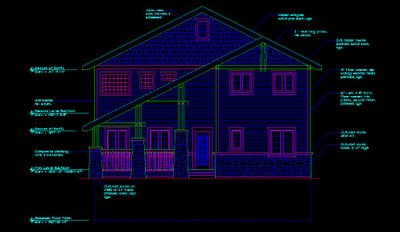 Nearly all architects draw the buildings they design using CAD software -- computer-aided design -- these days. And by far, the most popular CAD platform is AutoCAD.
Nearly all architects draw the buildings they design using CAD software -- computer-aided design -- these days. And by far, the most popular CAD platform is AutoCAD.Howard is and has been an AutoCAD wiz for decades. He's been drawing using AutoCAD since the mid-1980's, and he still designs with it today.
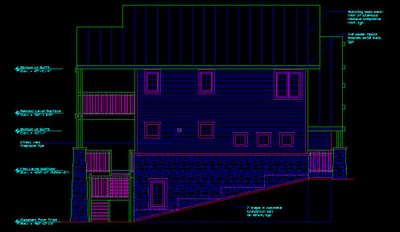 Here are three exterior elevation drawings of the million-dollar house that Howard drew a year-and-a-half ago.
Here are three exterior elevation drawings of the million-dollar house that Howard drew a year-and-a-half ago.Unfortunately, Howard doesn't possess the software to create nice crisp photos or jpg's of his AutoCAD drawings that are small enough -- bytes-wise -- to post to blogger, or he would have done so.
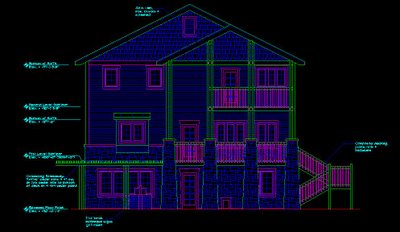 Still, you CAN click on any of these drawings to see larger versions, but they will remain a bit fuzzy.
Still, you CAN click on any of these drawings to see larger versions, but they will remain a bit fuzzy.By the way, most AutoCAD users see drawings in this same graphic format -- with colored lines on a black background. There are plenty of other formats that do it different, but this format with AutoCAD hurts the eyes the least.
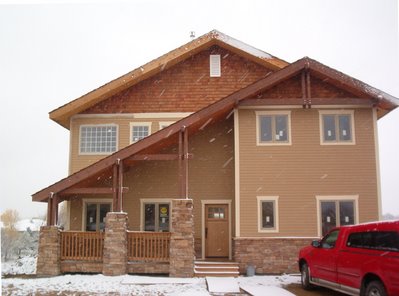 Check out the drawings and compare them to the photos to see if the contractor built everything properly.
Check out the drawings and compare them to the photos to see if the contractor built everything properly.The front door was changed between the completion of the drawings and the start of construction.
Also, the roof was changed from standing-seam metal roof to a taper-sawn cedar shingle roof.
 There's one thing that didn't come out right. Look at the small single window on the front right facade of the house. That's a bathroom window. Notice how far above the stone base it is on the drawing compared to the photo?
There's one thing that didn't come out right. Look at the small single window on the front right facade of the house. That's a bathroom window. Notice how far above the stone base it is on the drawing compared to the photo?Look carefully. The top of the stone base around the house was supposed to be about three inches higher than was actually built.
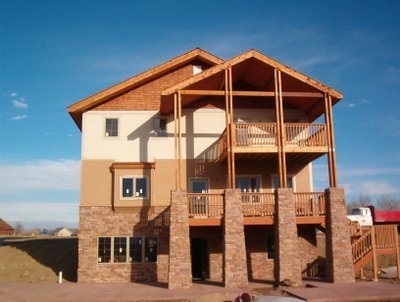 Unfortunately, the stone masons started at the back of the house, and by the time they got around to the front, where the mistake became evident to Howard's eyes, it was too late. Maybe not a big deal to you, but...
Unfortunately, the stone masons started at the back of the house, and by the time they got around to the front, where the mistake became evident to Howard's eyes, it was too late. Maybe not a big deal to you, but...

2 Comments:
I had no idea Acad was around in the 80's. I started on it in 1991 using realease 9. Pretty watered down compared to 2006 version I use now.
Yup, Howard was puttering around with precambrian versions of AutoCAD as early as 1987 -- while in school. He was smart enough to see the CAD revolution coming and took every CAD course he could in college. Made him highly marketable after graduation too!
Post a Comment
<< Home