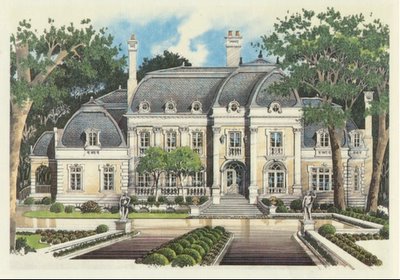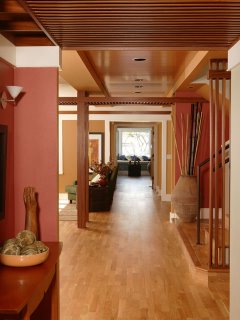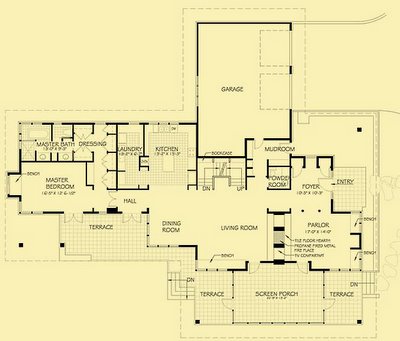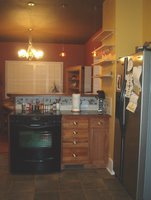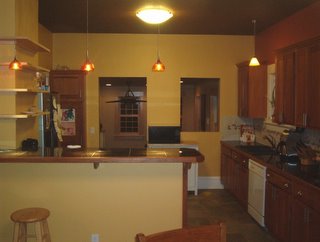Don't Get Between an Architect and His Movietime
 As is the case with all architects -- okay, I know what you're thinking... you're concerned that I started a sentence by grandiosely and unrealistically lumping all architects into the same stereotyped grab bag of universality... but fear not, for this all-inclusivity is entirely accurate, so I continue -- as is the case with ALL architects, I dearly love the movies. I will sit and watch a Don Knotts film (can Don Knotts movies be called "films"?) as enthusiastically as I watch one of the Matrix films as mesmerized as I am when watching anything by Zhang Yimou (Daggers, Heroes, and Tigers, oh my!).
As is the case with all architects -- okay, I know what you're thinking... you're concerned that I started a sentence by grandiosely and unrealistically lumping all architects into the same stereotyped grab bag of universality... but fear not, for this all-inclusivity is entirely accurate, so I continue -- as is the case with ALL architects, I dearly love the movies. I will sit and watch a Don Knotts film (can Don Knotts movies be called "films"?) as enthusiastically as I watch one of the Matrix films as mesmerized as I am when watching anything by Zhang Yimou (Daggers, Heroes, and Tigers, oh my!).When I watch a movie, I am in that world, and I do not judge. That comes later, when the self-loathing begins. To my credit, my DVD collection contains 115 films, and 80% of them are brag-worthy. Still, I concede that I am far too open-minded and tolerant when it comes to my movietime. Some who are not at all like me in constitution and temperament hate movies that drag on and on and on and on, like 2001: A Space Odyssey and Eyes Wide Shut. Yet I watch them all, entranced and hypnotized. And applaud lustily when the credits roll. Always.
For example, I loved Pride and Prejudice with Keira Knightley and Matthew MacFadyen as Mr. Darcy. Everything about that movie was perfect, from the music -- especially the music -- to the acting, costumes, screenplay, cinematography, and direction. Unfortunately, I was about to link to the trailer for you until I saw that they changed it. The trailer that came out right as the movie was being released was the best trailer I've ever seen. The current one on the website is pitiful and pathetic, retooled for teenaged girlies -- not that there's anything wrong with teenaged girlies, mind you. Just that I am not one myself, so am not impressed with the new trailer. Actually, quite the opposite since I saw the original one.
Funny thing, though, is while I believed for two months that Pride and Prejudice was the best movie of 2005, when I saw Capote two weekends ago with my best girl, I changed my mind. And let me stipulate for the record that I am old enough to remember seeing Truman Capote on teevee and being wholly impressed with his intellect and... uh... eccentricities. Capote, the Oscar-nominated film, is not to be missed, if it can be helped at this late date, and Philip Seymour Hoffman deserves the Best Actor Oscar for his greatest work, which also includes Almost Famous and Magnolia, two other favorites of mine. Catherine Keener as Harper Lee must not be missed either, especially if you're a fan of the book (and movie) To Kill a Mockingbird, as both my best girl and I are.
Now that I have the introductory paragraphs out of the way, let me tell you what I really have in mind.
About a month ago, during some big football game, I saw a trailer for The Next Big Film, this one featuring Natalie Portman without hair (as seen above). Now I'm not talking Demi Moore's version of butchiness via baldness as in G.I. Jane. No, Miss Portman, whose character is clearly under duress throughout the film, was more beatific, in the mold of Persis Khambatta from the first Star Trek movie in 1979.
However, the plotline of the trailer looked more like George Orwell's 1984 meets Gattica meets Minority Report meets your worst nightmare. (Come to think of it, John Hurt was also in the film version of 1984, wasn't he, though as the protagonist?) This new film? V For Vendetta, the Wachowski brothers' latest offering. You remember those guys don't you? Matrix, Matrix II, Matrix III, ad infinitum. Yeah, those guys. Hard to believe, but those two have more creative plot lines for us to enjoy than can be played out by the fine yeoman-efforts of actor Keanu Reeves.
March 17th. Here's that trailer by the way: V For Vendetta (requires Quicktime) FYI: The trailer is slow to load.
But more than watching and enjoying the trailer for The Next Big Film, let me steer you to a blog entry about The Next Big Film as written by James Wolcott, one of the finest writers in blogdom. As you read his offering, and read it you must, notice how Wolcott eases into the movie review by peppering his mysteriously unfolding essay with dropped names of the Famous and the Beautiful. And also notice how he never really reviews the movie in the typical I'll-spill-the-whole-plot-out-for-you-because-I-don't-know-any-other-way way. The man's brilliant, but then I'm not saying anything he doesn't already know about himself. I confess that I simply lack the words to describe his transcendent insights, so can only recommend that you begin reading him as regularly as I.
That is all. Until the Next Big Film comes around, of course. Then you can once again expect me to get all giddy as a teenaged girlie -- not that there's anything wrong with that.




